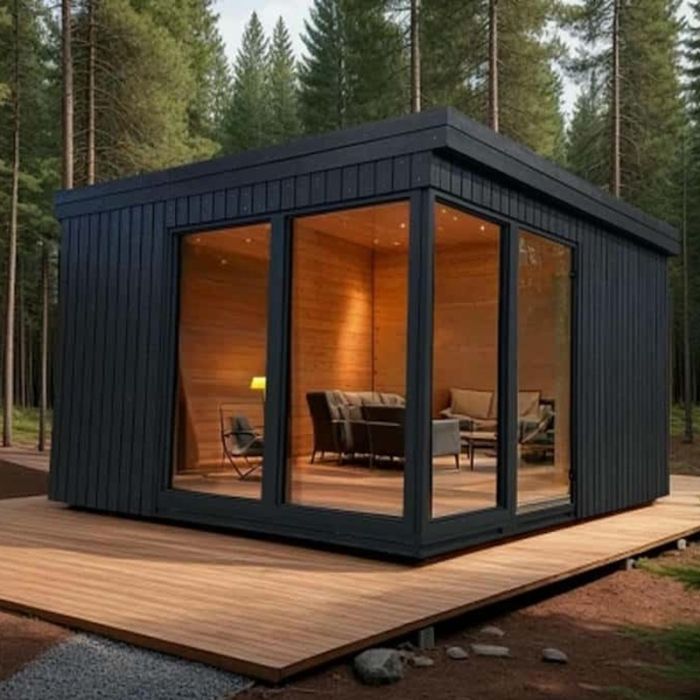Bring a sleek and functional touch to your garden or holiday plot! Our modular prefab houses offer a quick and easy way to turn your vision into reality—no crane needed, and installation takes just a few hours. Customize the layout of your windows and doors to design a bright, welcoming space tailored to your needs. Built from premium materials, these houses are designed for lasting performance and a timeless appearance.
The structure is delivered fully assembled for swift setup, with the exception of the roofing material, which you can select based on your preferences. The flooring is made from solid C24 spruce timber and insulated with 100mm of rock wool. Beneath it lies a windproof membrane and anti-rodent mesh. The top layer consists of 22mm thick Forestia floor panels, which are environmentally conscious and meet strict European standards. The package also comes with mounting legs for installation.
Walls are framed with sturdy 70mm spruce and wrapped with a wind barrier. Inside, 70mm of stone wool insulation ensures warmth and efficiency, while the interior is finished with 12mm Forestia wall panels, painted in any RAL colour you choose. The exterior features 120mm spruce cladding, also finished in a colour of your choice.
The ceiling is lined with 12mm Forestia panels, also customizable by colour, and insulated with 100mm of stone wool. An 18mm OSB board covers the roof, ready for your preferred roofing solution—whether SBS, EPDM, or another option. The roof construction supports snow loads of up to 90 kg/m², ensuring year-round reliability.
Windows and doors are crafted from laminated wood for extra strength and resistance to warping or cracking. This layered construction helps protect against moisture and temperature changes. All units come standard with 5mm laminated glass, with optional upgrades to insulated 4+15+4 ISO glass packages available.



















